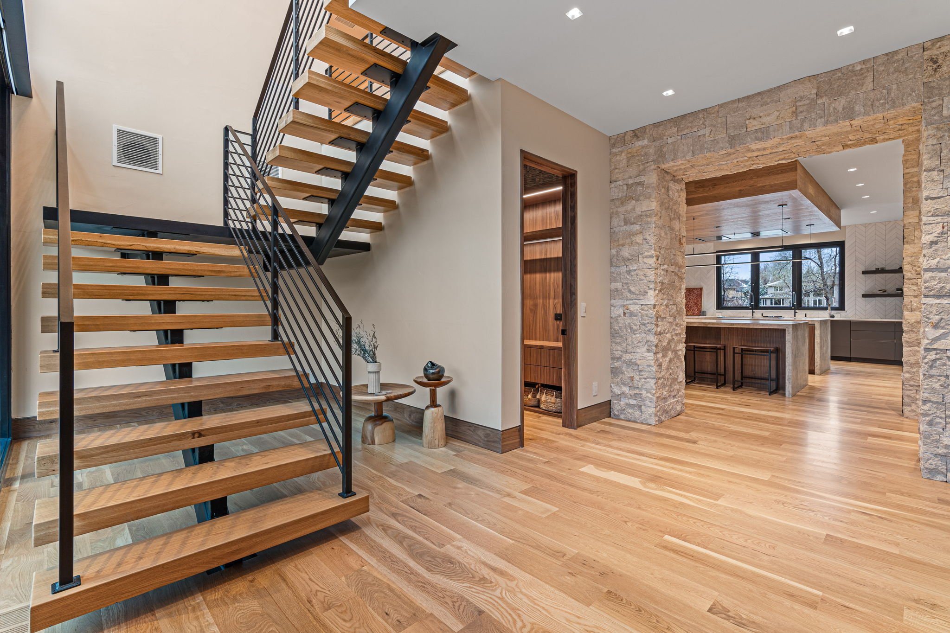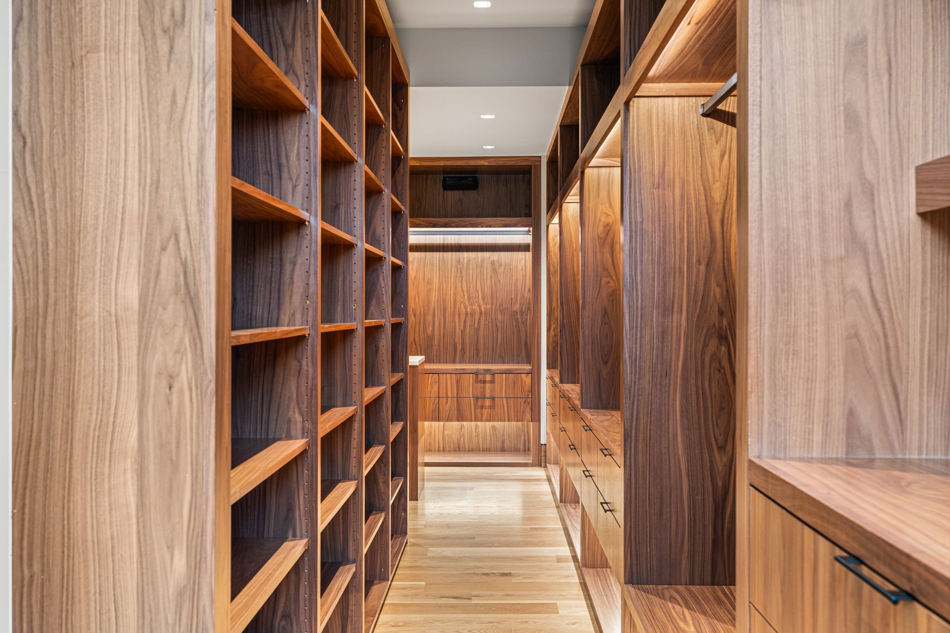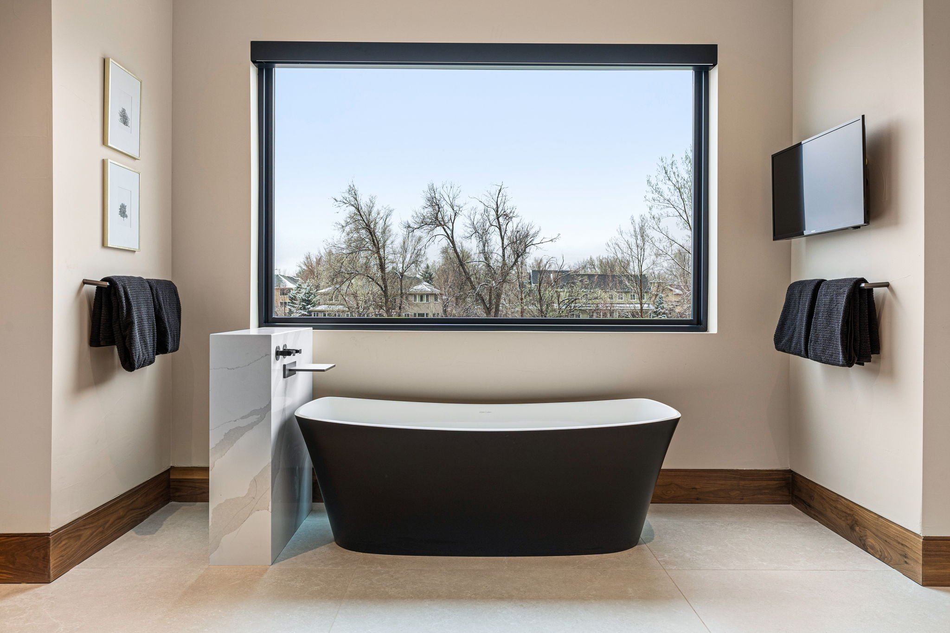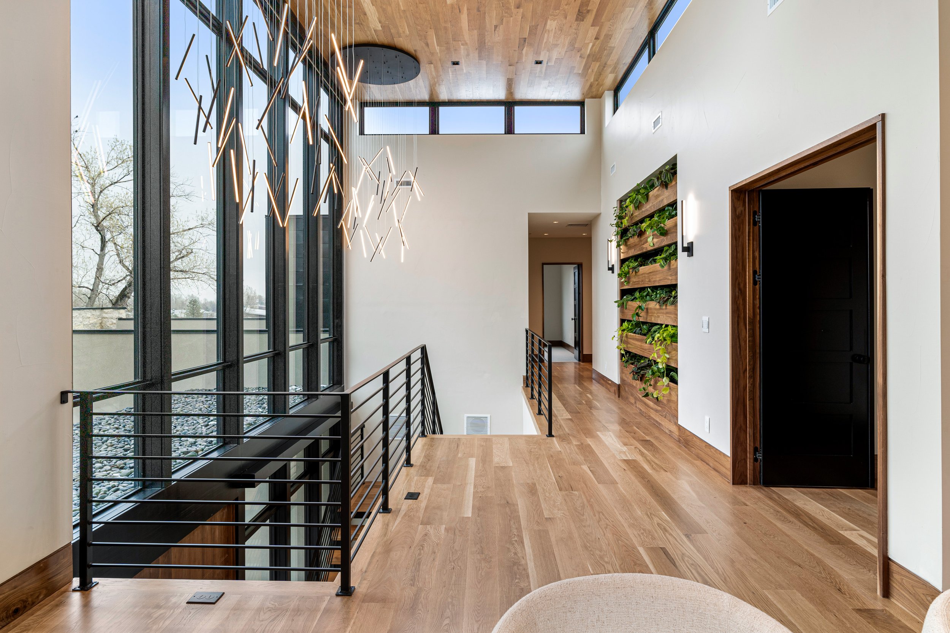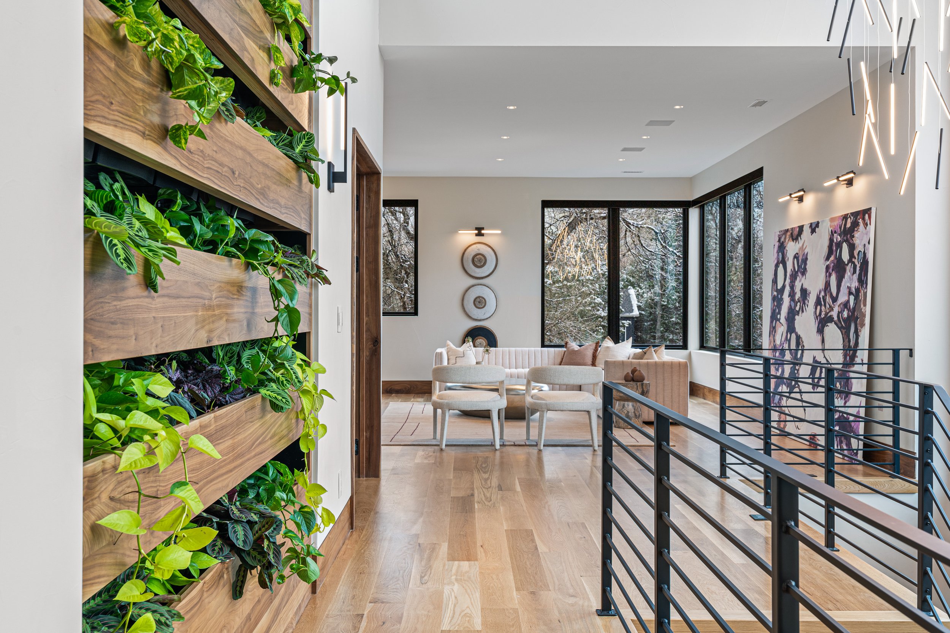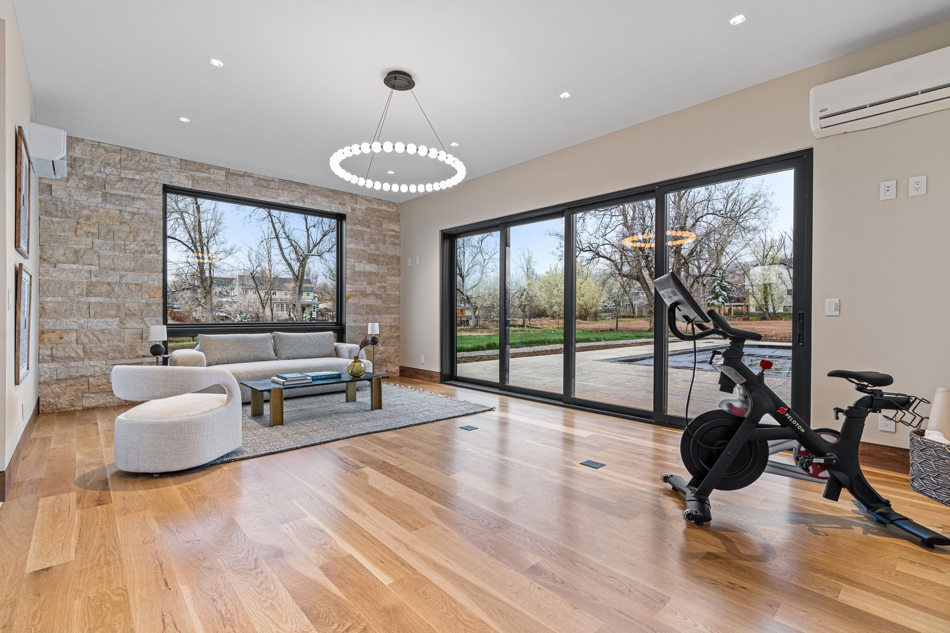
1590 Sumac Avenue
Where Luxury Meets Legacy. Welcome to 1590 Sumac, a testament to a four-year build project of visionary design and craftsmanship. Situated on an expansive and exceedingly rare estate-sized acre lot. The entrance welcomes you with a custom solid walnut pivot door into the grand 26-foot foyer with a mono-stair floating staircase, setting the tone for the exquisite craftsmanship that awaits within. Adorned with wide plank white oak flooring, Italian tile, and Jerusalem cut limestone accents, exuding elegance at every turn. Custom artisan-crafted trowel finishes and walnut accent walls elevate the interior to a level of artistry rarely seen. Spanning an impressive 7170 square feet, all above ground, this residence boasts versatile living areas designed to accommodate every facet of modern life. With Pental-quartz slab counters, Shiloh Cabinetry, and Miele appliances, the kitchen is a chef’s dream, seamlessly blending style and functionality. Solid panel interior doors with walnut door casings, Emtek hardware, and SOSS door hinges add a touch of refinement to every room, while Lutron lighting and motorized window coverings provide both convenience and privacy. Indulge in the ultimate luxury living with amenities that cater to your every whim. From the glass-faced 368 bottle wine rack, an elevator between floors, three contemporary EcoSmart fireplaces, all thoughtfully curated for your enjoyment. Relax and unwind in the pool house sauna or steam shower, or bask in the sun by the outdoor pool and spa. This HERS Net Zero rated home offers a 24.5-kilowatt solar array as well as a technology package that includes a Savant full home automation package. 1590 Sumac is the latest masterpiece from Brown Development, a name synonymous with excellence in luxury custom homes. With a legacy spanning over two decades and a portfolio that includes distinguished homes in North Boulder and Denver’s Hilltop neighborhoods. Brown Development continues to set the standard for luxury living.
OFFERED BY
7170 TOTAL SQUARE FEET, ALL ABOVE GROUND
EXPANSIVE .94 ACRE LOT
4 BEDROOMS
MAIN FLOOR STUDY
ADDITIONAL UPSTAIRS RETREAT
POOL HOUSE
POOL AND SPA
3 CAR GARAGE
ELEVATOR




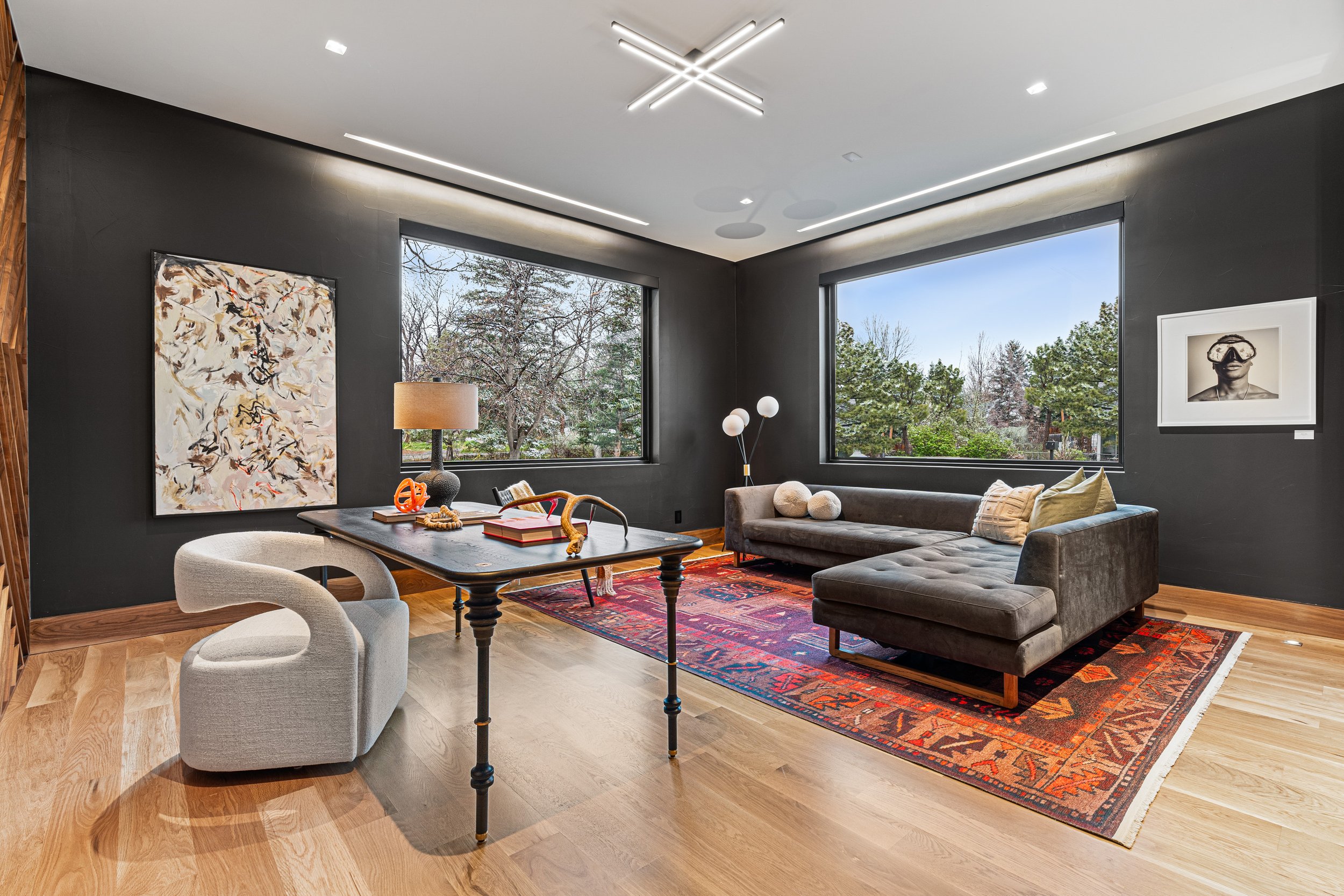



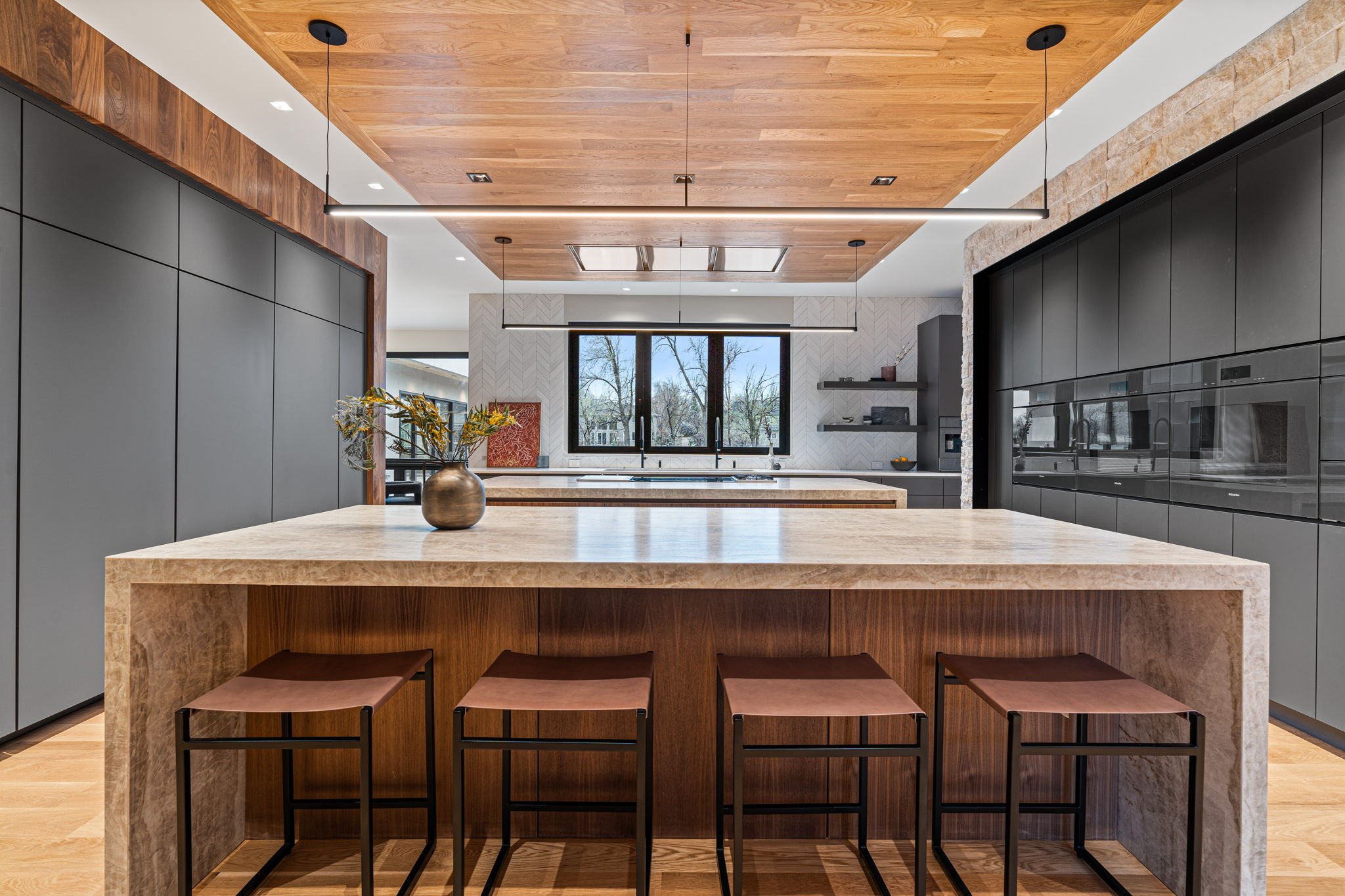


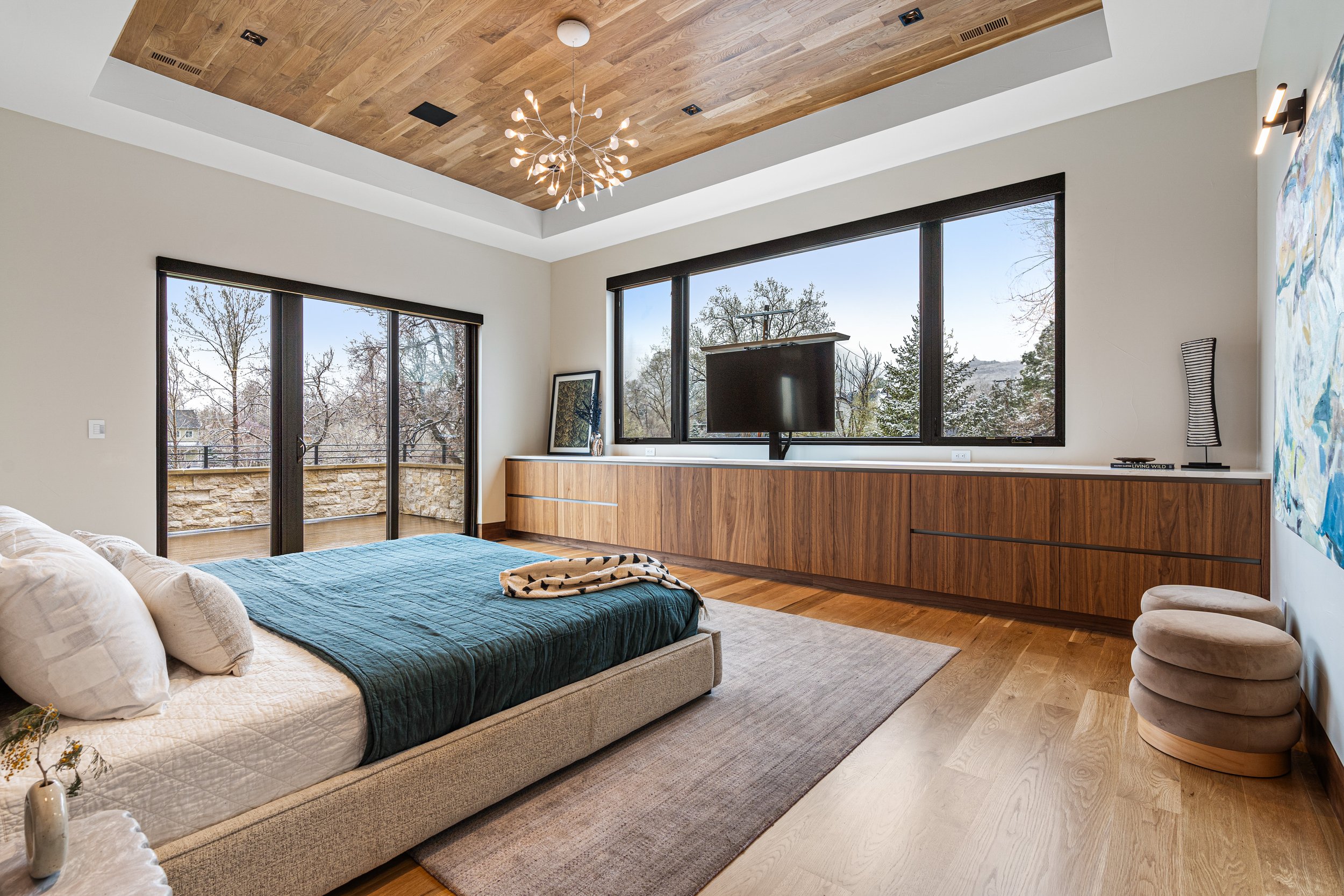


Features
-
Setting
Brand-New Luxury Custom Home: Completed in 2024, this high-end luxury custom built residence offers top-tier craftsmanship and amenities
Spacious Estate Sized Lot: Situated on just under 1 acre of land (.94)
The main level offers stunning winter mountain views, while the primary bedroom enjoys year-round panoramas. The presence of shade trees on the south and west sides provides dynamic seasonal scenery.
Nestled amongst the expansive lots of North Boulder, amidst a surge of new upscale residences.
Easy accessibility for residents, located only blocks from shopping, dining, picturesque Wonderland Lake, multi-use trails and schools.
South and west-facing interior living spaces, with the backyard as the focal point.
-
Amenities
Four Upstairs Bedrooms: Each equipped with its own en-suite bathroom
Elevator between floors
Versatile Living Spaces: Encompassing a main level living room, family room, and a versatile upper-level retreat.
Spacious Main Floor Study: Custom walnut accent wall and built-in shelving
Flooring Details: Wide plank white oak flooring
Ceiling Details: Elevated ceilings, many with wood-finished white oak accents
Wall Finish: Custom artisan crafted trowel finish. Jerusalem limestone and walnut accent walls, complemented by walnut inset baseboards
Exterior Finish: A blend of textures crafted from Jerusalem limestone, stucco, modern metal and distinctive siding
Entrance: The grand 26-foot foyer features a majestic white oak ceiling and mono-stair floating staircase with solid white oak treads
Front Door: Custom solid walnut pivot door with Emtek hardware
Interior Doors: Solid panel interior doors with walnut door casings and Emtek hardware
-
Amenities
Wine Cellar: 10’ wide glass faced Millstone 368 bottle wine rack
Railings: Artisan-crafted ironwork railings
Fireplaces: Three contemporary EcoSmart Flex Series fireplaces located in the Family Room, Upstairs Retreat and a double sided unit divides the Dining Room and Living Room
Mudroom Design: Built-in bench and cabinetry storage solutions
Dual Laundry Rooms: Two laundry rooms, one on each level. Both provide abundant cabinetry and solid surface folding counters. Upper level laundry provides 2 separate stackable washer/dryers
Living Plant Wall: Living plant wall in upstairs hallway
Window Coverings: 24 Lutron motorized window coverings. Fully integrated into the lighting system and lighting keypads throughout the home.
Windows: Premium Anderson and Weathershield Windows throughout. Multi-panel sliding glass doors in the Living Room, Dining Room, Family Room and Pool House
-
Kitchen
Cabinetry: Eclipse by Shiloh Cabinetry
Countertops: PentalQuartz slab (perimeter) and Taj Mahal Leathered Quartzite Slab (island)
Appliances: Two Miele Refrigerator Columns, Miele Freezer Column, Miele Refrigerated Wine Column, Two Miele Convection Wall Ovens, Miele Speed | Microwave Oven, Miele Combi-Steam Oven, Three Miele Warming Drawers, Miele Induction Cooktop, Miele Gas Cooktop, Miele Teppanyaki Griddle Cooktop, Two Miele Dishwashers, Miele 24” Coffee System, Zephyr 63” Stainless Low Profile Ceiling Mount Hood and Dacor Wine Dispenser.
Ventilation: Zephyr island hood and blower
Pantry: Built-in custom cabinetry and additional sink
Breakfast Nook
Nano window above sink to patio serving
-
Primary Suite
Floorplan: Situated separately from the other three upstairs bedrooms, ensuring privacy and a distinct living space.
Private Exterior: South-facing private deck only accessible from the primary suite
Built-ins: A luxury elevated entertainment console with sleek Pental Quartz slab countertops. Includes an automated lift for seamless presentation of the television.
Bath: 2 separate showers (one equipped with steam) and soaking tub. Wired for audio.
Neorest Bidet Smart Toilet
Closet: Expansive walk-in closet with custom walnut built-in cabinetry and slab countertop on the central dresser island.
-
Outdoor Living
Pool House: Living area, sauna, steam shower, changing room, water closet and built-in water dispenser.
Pool and Spa: Automatic built-in pool cover
Outdoor Kitchen: Covered and heated outdoor kitchen by Urban Bonfire with mechanical screens. Including metal cabinets, solid surface countertops and prep sink. Appliances by Blaze include gas grill, undercounter refrigerator and ice storage bin
Architectural Paved Patio: 2,500 SqFt south facing sandstone-wash finished hardscape
Grounds: Fully landscaped grounds by Green Landscape solutions
Large mature shade trees on the south and west side of property
Outdoor landscape sound system and subwoofer
-
Audio / Video System
Multiple in-wall speakers
In-wall subwoofer system in Family Room
Recessed TV wall mounting system in Family Room
85” Samsung 4K TV in Family Room
5.1 surround sound in Family Room and loft retreat
Speakers in Kitchen, Dining, Study, Covered Porch, Primary Bath, Primary Closet
Automated TV lift in Primary Bedroom
Hardwired Cat 6A access point locations located throughout house
Five (5) surveillance camera locations
Flush mount doorbell
Outdoor landscape sound system with subwoofer
-
Technology / Security
Savant complete home automation system
Lutron state of the art lighting system
Additional floor “up lighting” in the Living room, Family room and Study
Full security System including cameras
Motorized window coverings
Security System: Includes extensive wiring for door contacts, glass break sensors, keypads, smoke and CO detection. Additionally, water sensors, water shutoff and cellular backup. All sensors are flush mounted
-
Power / HVAC / Garage
HERS: Net Zero rated (certified by the Home Energy Rating System).
Solar: Equipped with a 24.5 Kilowatt(kW) solar array
Heating and Cooling:
Main House: Carrier main and upper level high efficiency heating and cooling systems
Pool House: Two (2) carrier mini-split systems
Water: Two (2) on-demand tankless hot water systems
Electrical: 3 panel 650 amp service
Garage Measurements: 713 Sq Ft 3-car garage with 10” ceiling height
Garage Flooring: Sandstone-wash finished floor
Garage Doors: 8’ tall opaque glazed garage doors with black metal frame
Electric car charger

Specifications & Finishes
-
Specs:
Eclipse by Shiloh Cabinetry
PentalQuartz Slab Countertops (perimeter and pantry countertops)
Taj Mahal slab Leathered (island countertop)
Bianco Dolomite Chevron Honed Marble Backsplash (breakfast wall and pantry)
Sonneman Thin-line LED Pendant (island)
Sonneman 9 light Light Ring Chandelier (breakfast nook)
Fixtures (main):
The Gallery Workstation 6s Sink
Kallista Juxtapose Sink Faucet and Soap Dispenser
Franke Waste Disposer
-
Miele Appliances
Two (2) 30” side by side refrigerators
30” Freezer,
Wine refrigerator
30” Convection wall oven
30” Combi-steam oven
Warming drawers
Induction cooktop with 2 burner modular gas cooktop and modular griddle cooktop
Two (2) dishwashers
Built-in coffee station
Ventilation:
Zephyr island hood and blower
-
The Gallery Wash station 30s Sink
California Faucets Corsano Pull-Down Faucet and Soap Dispenser
Franke Waste Disposer
-
Specs:
EcoSmart Flex Series fireplace
Eclipse by Shiloh Cabinetry
Pental Quartz slab (countertop and wine wall)
Hubbardton Forge Cascade LED Pendant
Jerusalem Stone accent wall including a glass enclosed 368 bottle wine rack.
-
Specs:
Eclipse by Shiloh Cabinetry
PentalQuartz slab (countertop)
Anthology Wallpaper
Fixtures:
Alape Sink Basin
Franz Viegener Faucet and Accessories
Neorest Dual Flush Smart Toilet
Tech Lighting Orbet 5
Tech Lighting Orbet 9 Pendant
-
Specs:
EcoSmart Flex Series fireplace
Sun Valley Textured Stone (wall and bench face)
PentalQuartz slab (bench top)
Solid Walnut accent wall
-
Specs:
Eclipse by Shiloh Cabinetry
PentalQuartz slab (countertop)
Swivel Kuzco Swivel black hang horizontal
WAC Lighting Parallax Flush Mount
Solid Walnut Deco Wall Design
-
Specs:
EcoSmart Flex Series fireplace
PentalQuartz slab surround and solid walnut shelving
Tech Lighting Klee 20 Wall-Nightshade
-
Specs:
Eclipse by Shiloh Cabinetry
PentalQuartz Slab (countertops, shower bench tops and tub block)
Fixtures:
Wetstyle Undermount Sinks
Venezia Sink Faucets
Nostromo Shower Head (1)
Venezia Hand Shower (2)
Robern Lighted Mirrored Cabinets
Trivento Freestanding Bathtub
Neorest Dual Flush Smart Toilet
Bertjan Pot Heracleum III Pendant (2)
DCW Editions Here Comes the Sun
-
Specs:
Eclipse by Shiloh Cabinetry
PentalQuartz slab (countertop)
Architectural Surfaces Mosaic (vanity wall into shower wall)
Architectural Surfaces Boost White (back + plumbing shower wall)
Architectural Surfaces White Penny Wall Round Mosaic (shower floor)
Architectural Surfaces Boost White (main floor)
Fixtures:
Kohler Verticyl Undermount Sink
Franz Viegener Sink and Shower Faucets, and Accessories
Robern Lighted Mirrored Cabinet
Duravit Durastyle One-Piece Toilet
Tech Lighting Banda 24
-
Specs:
Eclipse by Shiloh Cabinetry
PentalQuartz Tramonto Polished Slab (countertop)
DalTile Stencil Half Moon Tile (Back Tub Wall)
DalTile Stencil Tile (Other 2 Tub Walls)
DalTile Stencil Tile (Vanity Wall)
Architectural Surfaces Castlestone (Floor)
Fixtures:
Kohler Verticyl Undermount Sink
California Faucets Bel Canto sink, Shower Faucets and Accessories
Robern Lighted Mirrored Cabinet
Duravit One-Piece Toilet
Duravit Architec Bathtub
Duravit Durastyle One-Piece Toilet
Tech Lighting Banda 24
Mod Lighting 24” Glow
-
Specs:
Eclipse by Shiloh Cabinetry
PentalQuartz Tramonto Polished Slab (Countertop, Shower Bench Top and Face)
Architectural Surfaces Glitch Tile (Vanity Wall into Shower Wall)
Architectural Surfaces Glitch Tile (Other Shower Walls)
White Penny Round Mosaic (Shower Floor)
Fixtures:
Kohler Verticyl Undermount Sink
California Faucets Bel Canto Sink, Shower Faucets and Accessories
Robern Lighted Mirrored Cabinet
Duravit One-Piece Toilet
Duravit Durastyle One-Piece Toilet
Tech Lighting Banda 24
Mod Lighting 24” Glow
-
Specs:
Eclipse by Shiloh Cabinetry
PentalQuartz Tramonto Polished Slab (Countertop, Shower Bench Top and Face, Shower Threshold, Niche + ½ Wall, Changing Room Bench Top)
Tilebar Colorplay Steps White 3D Tile (Shower Walls)
DalTile White Subway Tile (Shower Ceilings)
TileBar Riverglass Mosaic (Shower Floor)
Architectural Surface Castlestone Tile (Main Floor)
Spoonflower Tile (Changing Room Walls)
Fixtures:
Elkay Built-In Filtered Water Dispenser
Kohler Verticyl Undermount Sink
Franz Viegener Sink, Shower Faucets and Accessories
Thermasol Sauna Heater
Thermasol Steam Generator
Duravit One-Piece Toilet
Ebell Wall sconces
Tech Lighting Orbett 42 Chandelier
-
Specs:
Urban Bonfire kitchen (Including metal cabinets, solid surface countertops, grill, refrigerator and prep sink)
Architectural Surfaces Taj Mahal leathered (countertop)
-
Fixtures:
Kuzco Chute MP14850 | Kuzco Pandora WS25125
-
Specs:
PentalQuartz slab (countertop) | Black Edition Wallpaper
-
Specs:
Eclipse by Shiloh Cabinetry
PentalQuartz slab (countertop)
Architectural Surfaces Castlestone Tile (floor)
Fixtures:
Tech Lighting Joni Ceiling
-
Specs:
Eclipse by Shiloh Cabinetry
PentalQuartz Paloma Honed Polished Slab (Countertop)
Tilebar Zeal Ogassian 3D Wall Backsplash
Architectural Surface Castlestone Tile (Floor)
Fixtures:
Blanco Anthracite Sink Basin
California Corsano Pull Down Faucets
Tech Lighting Joni Ceiling
Appliances:
Side by side front loading under counter GE clothes washer and dryer
-
Specs:
Eclipse by Shiloh Cabinetry
PentalQuartz Paloma Honed Polished Slab (Countertop)
Tilebar Eastside Beveled Bianco Matte Ceramic Tile (Backsplash)
Architectural Surface Castlestone Tile (Floor)
Fixtures:
Blanco Anthracite Sink Basin
California Corsano Pull Down Faucets
Tech Lighting Joni Ceiling
Appliances:
Two (2) sets of stacked front loading GE clothes washers and dryers
-
MorningStar multi-side door access lift




